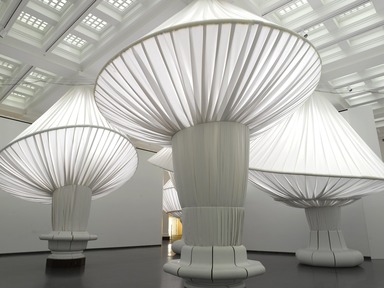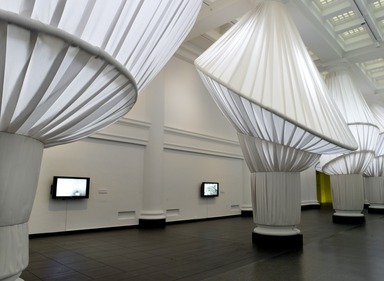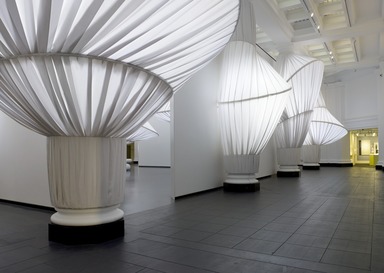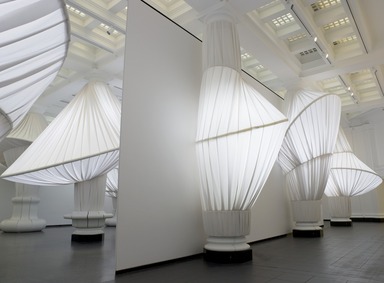

reOrder: An Architectural Environment by Situ Studio, March 04, 2011 through January 15, 2012 (Image: DIG_E_2011_reOrder_01_PS4.jpg Brooklyn Museum photograph, 2011)

reOrder: An Architectural Environment by Situ Studio, March 04, 2011 through January 15, 2012 (Image: DIG_E_2011_reOrder_02_PS4.jpg Brooklyn Museum photograph, 2011)

reOrder: An Architectural Environment by Situ Studio, March 04, 2011 through January 15, 2012 (Image: DIG_E_2011_reOrder_03_PS4.jpg Brooklyn Museum photograph, 2011)

reOrder: An Architectural Environment by Situ Studio, March 04, 2011 through January 15, 2012 (Image: DIG_E_2011_reOrder_04_PS4.jpg Brooklyn Museum photograph, 2011)
reOrder: An Architectural Environment by Situ Studio
-
The Great Hall: A Brief History
reOrder is a space-altering architectural installation created by Situ Studio, a Brooklyn-based creative practice specializing in design and fabrication. This site-specific project introduces the renovated Great Hall, an extraordinary space with a long and complicated history.
When it first opened to the public, in December 1925, this area had been under construction for over a decade. The Hall, and the floors above it, nearly doubled the Museum’s exhibition space, and the large and desirable galleries it provided were soon filled with the Museum’s collections of non-Western art: Asian art was on an open mezzanine, and African, Oceanic, and Native American art was on the main level.
The pioneering curator Stewart Culin intended the large, square Hall to be symbolic of the world, with the art of different peoples distinguished by different paint colors. Native American collections were housed in cases of reds and pinks, and African art and art from the Pacific Islands were in shades of green. The resulting gallery was called “Rainbow House.”
At that time, in 1925, the Museum’s entrance was two floors above us, reached by a grand staircase on the building’s façade; Rainbow House was thus on a lower level. In 1934, the grand staircase was removed, and this space became the first gallery Museum visitors encountered. Over the years, the installation evolved and changed, and the central area was known as the Hall of the Americas beginning in 1965.
This 10,000-square-foot space—now referred to as the Great Hall—has recently been upgraded for climate control. A new installation following reOrder, planned for early 2012, will transform the renovated Hall into a dynamic introduction to the full breadth of the Museum’s collections. For the first time, this space will function as the visitor’s initial gallery experience of the Museum as a whole.
reOrder: An Architectural Environment by Situ Studio is organized by Lance Singletary, Associate Exhibition Designer,and Sharon Matt Atkins, Managing Curator of Exhibitions, Brooklyn Museum. -
reOrder: An Architectural Environment by Situ Studio
The architecture of the Brooklyn Museum has never remained static. Over the past 120 years, the institution has physically reshaped its building again and again as it has adapted to changing times in a rapidly unfolding city.
The environment reOrder, created by Situ Studio, marks a moment in the Museum’s complex architectural history, as the Great Hall reopens to the public after a recent renovation. reOrder addresses the ideals of proportion and ornament so central to the original design of the Great Hall. In 1893, the prominent architectural firm McKim, Mead & White designed this space according to a classical architectural order, a specific set of stylistic traits and column profiles based on ancient examples. Now, employing a new set of ordering principles that challenge the colossal scale and the regularity of the gridded space, reOrder transforms the Hall to better serve the complexities of public programming.
Situ Studio rearticulates the space through the lightweight and flexible language of fabric construction, building on strategies developed in the textile industry for folding and gathering. A system of flexible canopies, thermoformed benches and tables, and an assortment of internal plywood and steel armatures creates a unique forum for public interaction and assembly within this ever-evolving institution.
Situ Studio was founded in 2005 in Brooklyn, New York. Concentrating on research, design, and fabrication, the firm works at the intersection of architecture and a variety of other disciplines to engage a wide range of spatial projects.
-
May 1, 2010
A space-altering, site-specific architectural installation created by Situ Studio, a Brooklyn-based creative practice specializing in design and fabrication, will inaugurate the first phase of the Brooklyn Museum’s project for the 10,000-square-foot colonnaded hall on the first floor. The installation, ReORDER, reimagines the classically ordered space to serve as a hub, a place for Museum visitors to congregate, relax, view temporary exhibitions, and occasionally, see a performance. Situ Studio’s design, which engages the existing monumental columns, consists of a series of stretched fabric canopies and integrated furnishings that swell, expand, and augment the profile of the columns, transforming them from base to capital. This installation will be on view from February 4, 2011 through January 2012.
“The renovated Hall will serve to better engage our visitors by creating space for the enhanced presentation of art that will serve generations to come, as this first phase of a major reworking of the first-floor galleries opens. Situ Studio’s dynamic and exhilarating installation makes exciting and dramatic use of the new Hall,” states Museum director Arnold L. Lehman.
This project will be the first installation in the Polshek Partnership-designed, newly renovated Hall, which was built in the early twentieth century as a part of the McKim, Mead & White architecture. The space will include four freestanding walls reaching almost to the ceiling that will separate a central gallery from a perimeter circulation path. The walls will allow for the display of art while concealing ductwork for air-conditioning. The space will feature a new terrazzo floor, the installation of new track lighting, a sprinkler system, and air-conditioning. The renovation is the first phase in a program that will redesign and transform much of the Museum’s first floor beyond the Rubin Pavilion and Lobby, which opened in 2004.
Situ Studio was founded in 2005 in Brooklyn, New York, while its five partners were studying architecture at the Cooper Union. Concentrating on research, design, and fabrication, the firm works at the intersection of architecture and a variety of other disciplines to engage a wide range of spatial projects. Recent work includes the design and fabrication of six models for the exhibition Frank Lloyd Wright: From Within Outward at the Solomon R. Guggenheim Museum and the Solar Pavilion series—three temporary structures created for the green arts and energy organization Solar One.
Adopting the century-old columns as central elements in the design, Situ Studio’s installation will embrace the unique details of McKim, Mead & White’s iconic architecture with the goal of transforming the scale of the hall and creating a series of spaces that alternate between the colossal and the intimate. The installation has been organized by Judy Kim, Head of the Brooklyn Museum Exhibitions Division.
The new installation will celebrate a space that has evolved through many designs since the late nineteenth and early twentieth centuries. For several years the gallery was used to display pre-Columbian and Native American material. When the Situ installation closes in 2011, the space will be used as an introductory gallery to the Museum’s comprehensive collections, which range from ancient Egyptian masterpieces to contemporary works.
Press Area of Website
View Original

